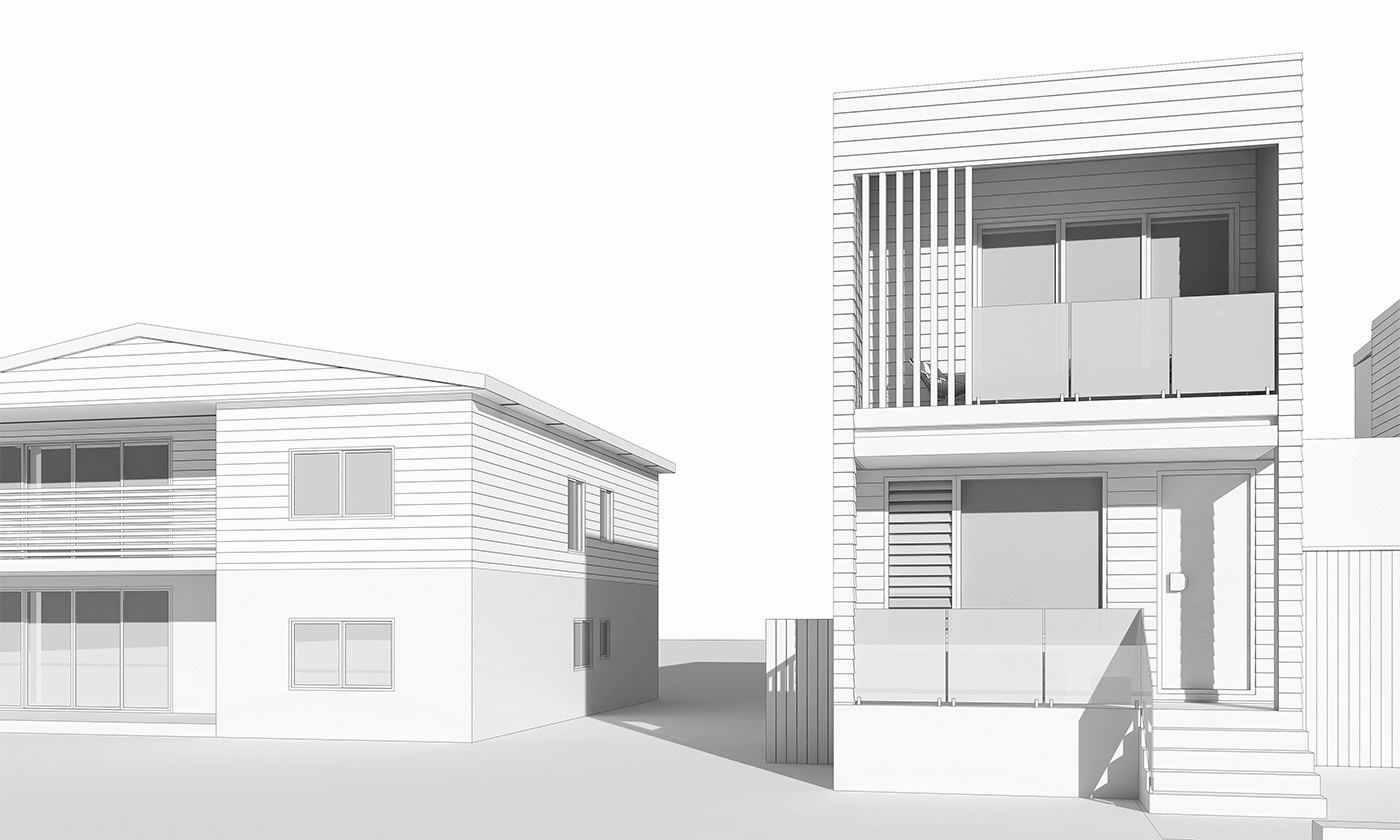Shadow Program

Shadow Program
The Shadow Program offers architects, home designers, and estate owners a swift and efficient solution. We develop 3D models with key profiles that enable you to analyze shading effects from adjacent buildings.
By configuring building positions and orientations for specific times and days of the year, our output—whether in white model or textured renders—provides visualizations of shadow profiles cast by buildings. This aids in understanding where shadows will fall and their impact on surroundings.
Comprehending solar orientation and shadow analysis is essential for making informed design decisions, particularly for high-rises, large developments, and reconstruction projects. Our program serves as a valuable resource for submitting documentation to councils for rebuilding existing sites, offering straightforward and compelling evidence of your construction plans.
Moreover, the Shadow Program can showcase to potential clients how your designs optimize natural light for buildings and apartments, assisting them in selecting the most ideal layouts and floor plans and bolstering marketability.
Lemier3D specializes in providing the Shadow Program service tailored for architects, municipal officials, developers, and other stakeholders in the industry.
